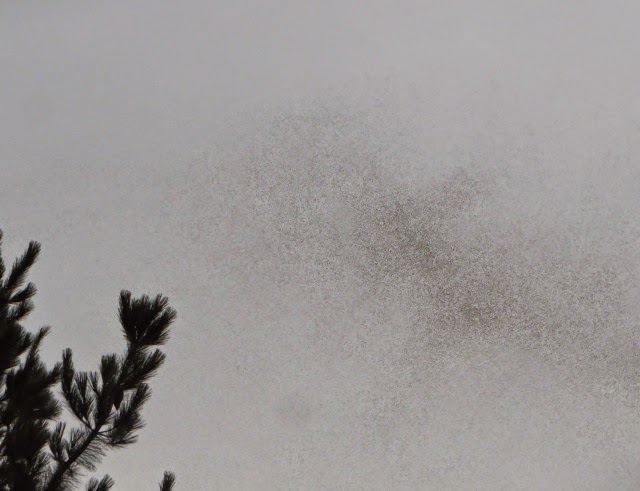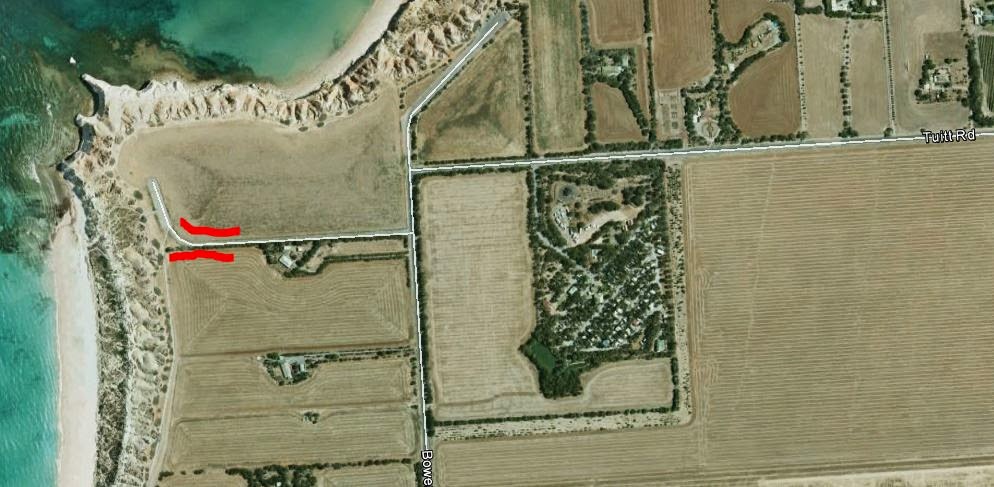Manhattan recladding project (part 2)
When the project was announced it was said that access would be needed to balconies, over 2 days, to remove the cladding there (and to install the replacement material). I was slightly bemused by this as I could see none of the white panels on our balcony.
Once work started this was mentioned again and I sent a message to the Strata Managers asking when (roughly) this would happen. The answer was that they would need access twice as we are a corner block and they would do the North and West faces of the building on different periods. I wanted some further details on this and, cutting to the chase, invited the Project Manager to explain this to me.
While it is still to be confirmed his initial view was that there is no flammable material on our balcony and thus access will not be be needed. This is different to some of the other areas of the building where the cladding comes on to the balconies. The images below show a view of the building from Allara/Binara Street with some of the areas of balconies with cladding marked with arrows.
For our balcony all faces of the apartment are glass in metal frames. I will await feedback from the Project Manager but it seems we have escaped this.





Comments